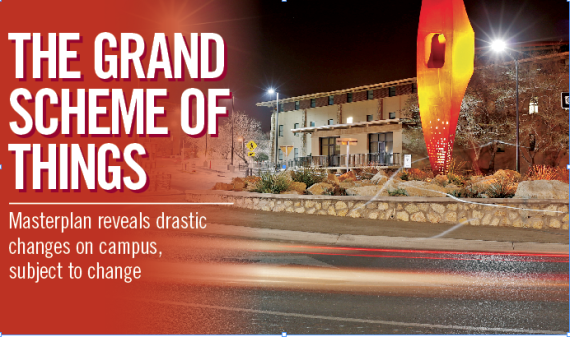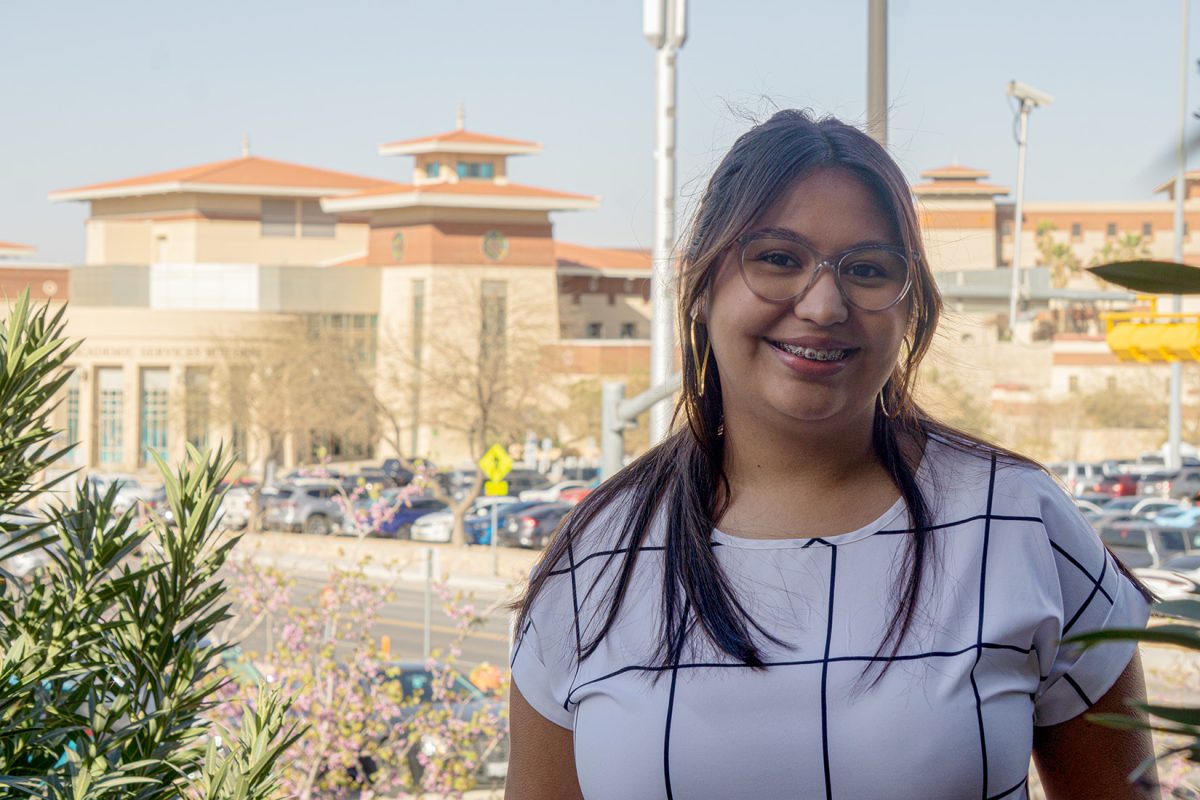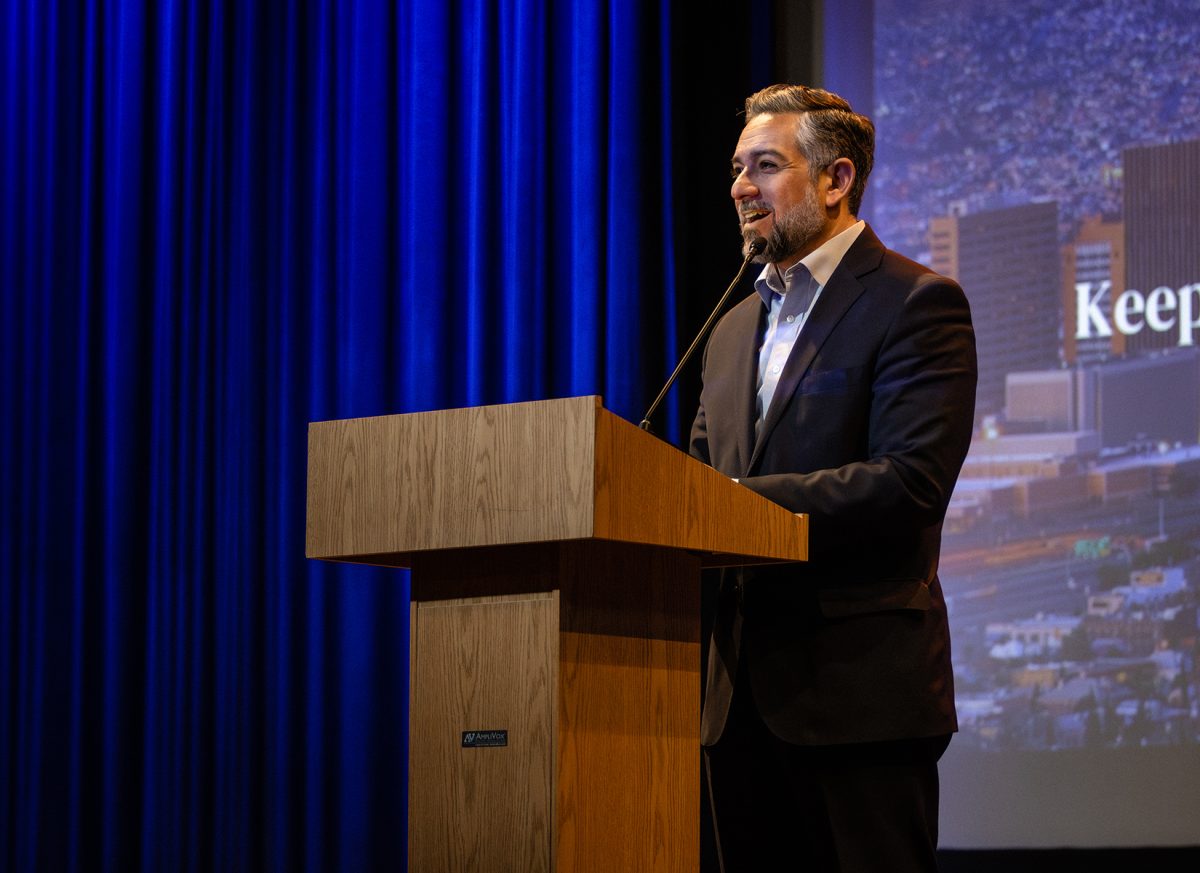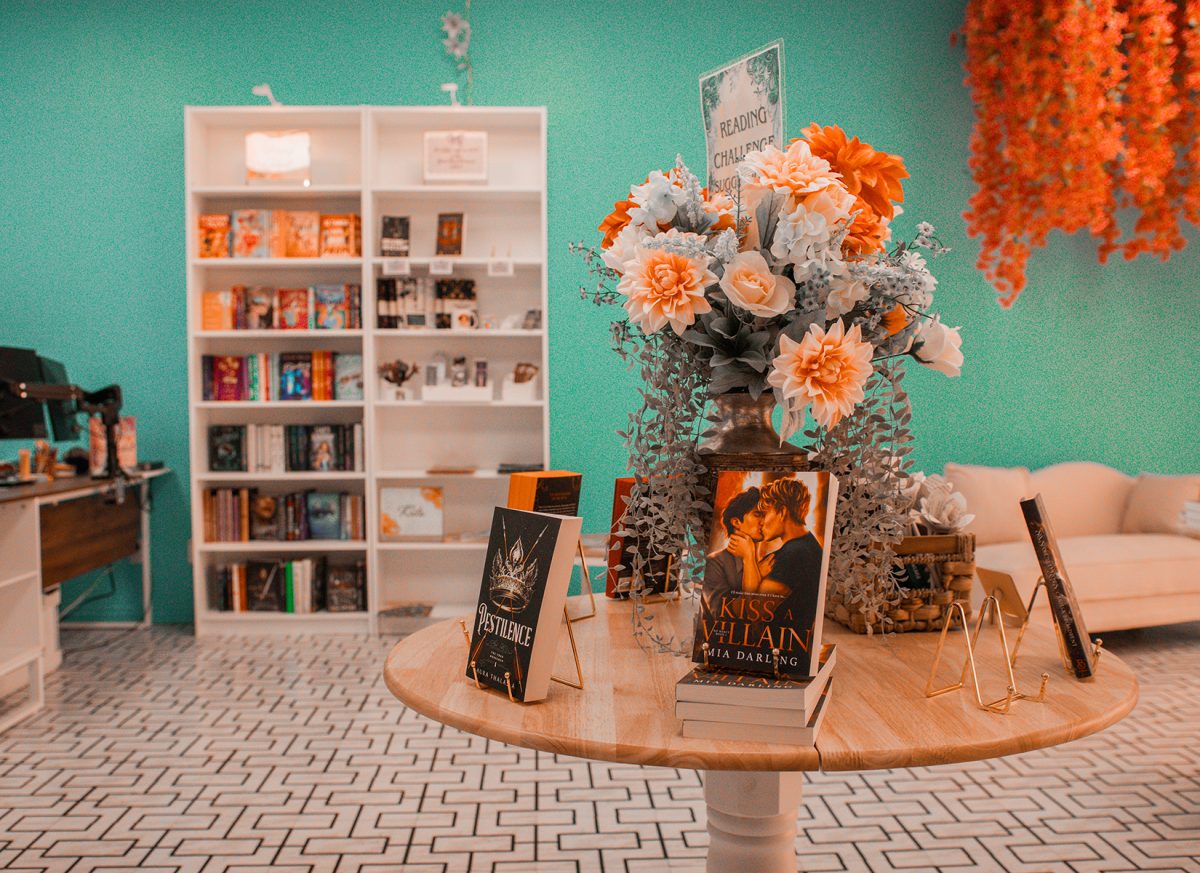Editor’s note: This is part one of a three-part series.
Cranes, bulldozers and jackhammers have taken over campus. The invasion of machinery is a part of a plan put in place by the university to transform the campus and The Prospector will be dissecting every part of it.
The campus master plan explains the purpose of the transformation–the planning, history, details, architecture and campus capacity to name a few of the components.
Sophomore civil engineering major Alberto Almeida said he is looking forward to the many possibilities this new campus will bring.
“This is a great idea because it was very difficult to travel across campus, but this is something that is really going to help students interact with one another. I love football games so this looks like a great place for tailgating,” Almeida said.
Associate Vice President for Business Affairs Greg McNicol is a member of the master plan committee and serves as its administrator. He said the current master plan is an adaptation of its predecessors. The plan changes in accordance to the demands of the university— student population, academic goals and funding.
“If you look at the structure part of it, there is always new information coming up,” McNicol said. “If you go back and look at the plans from 80 years ago, you aren’t going to find as much emphasis on research because that wasn’t who we were then.”
This master plan is a response to the growing number of undergraduate students and the university’s mission to become a regarded research institution, UTEP President Diana Natalicio stated in the current master plan.
“The UTEP master plan is not merely a set of images of what the campus will look like, it is a statement of what we are determined to become,” she said.
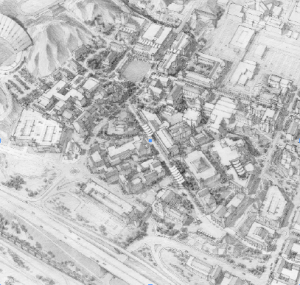
The vision for the university provided in the master plan brings together a vision of old and new values. The plan addresses the concept of a closed campus and calls it a “pedestrian oasis,” where students can roam freely and interact with one another. This new type of campus emphasizes the importance of the regional landscape as well as the incorporation of Bhutanese architecture.
The main goal, according to the master plan, is to change the outdoor interaction on campus. These outdoor spaces are to be used as social areas for students to study, interact, hold campus events.
“We really liked this idea,” McNicol said. “We needed to develop the idea in more detail, so from there we hired people that are very good at what they do, and the firm Lake/Flato and Ten Eyck architecture firms, they are the firm that is currently doing the work in the middle and we hired them to take this concept and refine it.”
According to the plan, students should expect a green area such as Leech Grove with a desert influence. Students can also expect walkways with shade canopies.
Freshman kinesiology major Jennifer Gomez likes the plan and looks forward to more open space across campus.
“This is a really great thing for UTEP. It will help make the university more beautiful and I think the idea of having a green area will be liked by most of the students and it will be nice to sit outside, talk, eat and communicate with others. This is a nice idea,” Gomez said.
Although many of the newer students have never experienced UTEP pre-construction, they say that they are excited for the future of the university.
Freshman electrical engineering major Lambros Louloupides said although he is frustrated with the construction, he likes the content and sketches of the campus master plan.
“This is a new experience—I wasn’t able to experience how the campus was before—but I will get to see what it will be,” Louloupides said.
Amanda Guillen may be reached at [email protected].



